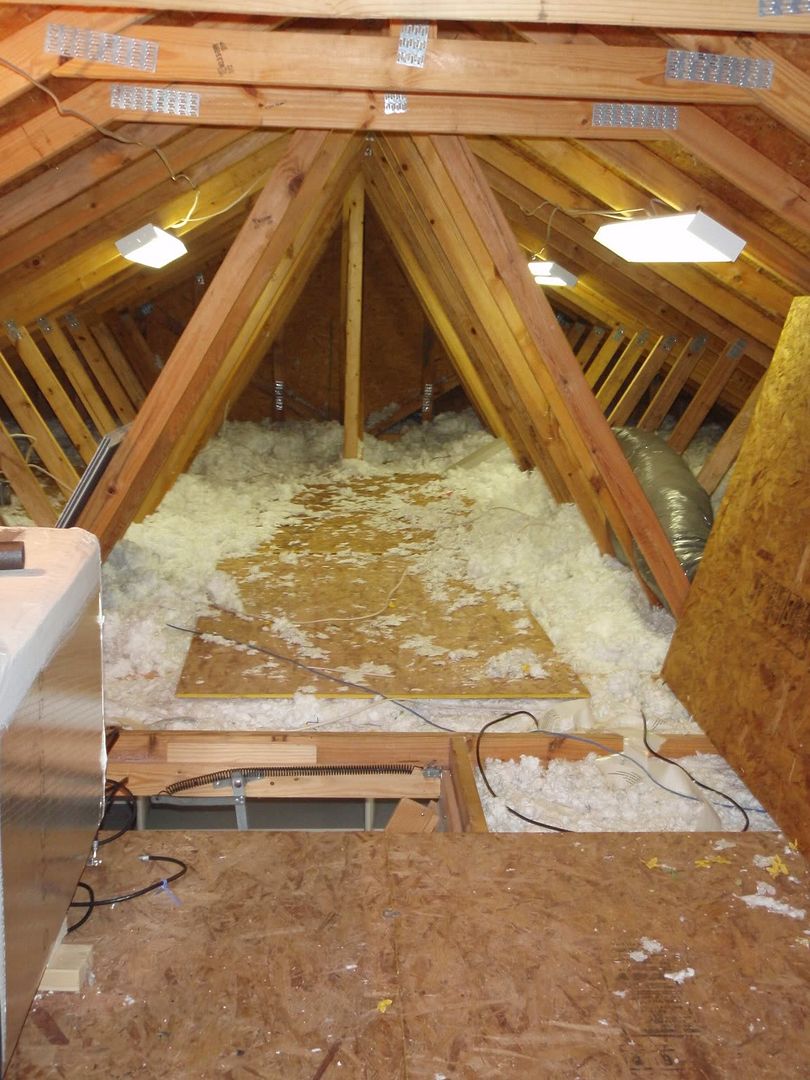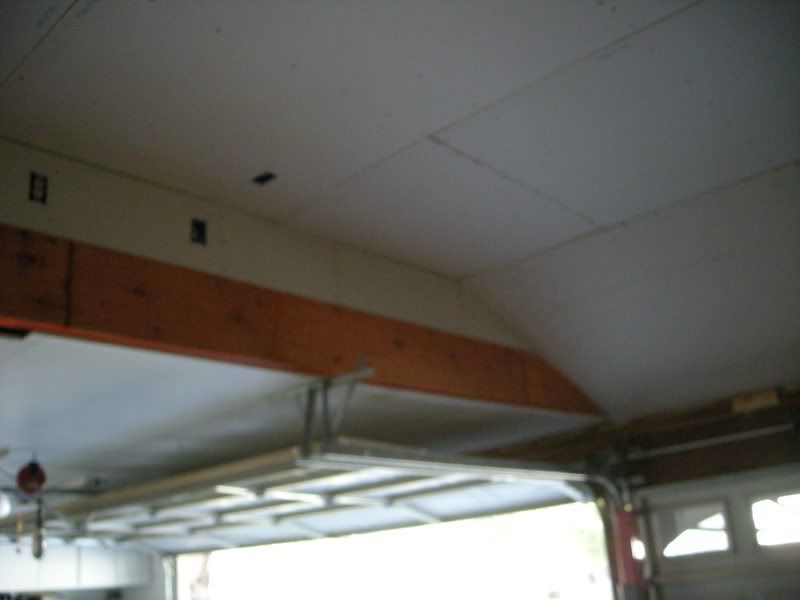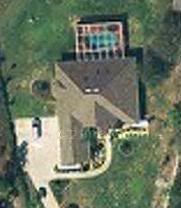Can I raise my garage ceiling? Calling Wilkey65
#1
Melting Slicks


Thread Starter
Saw a different thread about lifts but Wilkey65 mentions raising his ceiling and I saw a pic of a raised section..
I'm interested in doing the same but discarded the idea for fear that roof truss structure would need to be redone.
Has anyone done this? My garage is 9.5' now and I'd like to add at least a foot over the lift..
The car bay is under the photo'd section with the length running left to right.. i.e. if you were below the ceiling here, you'd be looking at the side of the car.

I'm interested in doing the same but discarded the idea for fear that roof truss structure would need to be redone.
Has anyone done this? My garage is 9.5' now and I'd like to add at least a foot over the lift..
The car bay is under the photo'd section with the length running left to right.. i.e. if you were below the ceiling here, you'd be looking at the side of the car.

Last edited by mikey; 07-19-2008 at 06:25 PM. Reason: picture detail added
#2
Drifting


Post pictures of the rafters and any ceiling joists. If it is a manufactured roof truss you had better talk to an engineer
#3
Are they interconnected with the roof structure of the house? If so you may be SOL. You may be able to TRAY the ceiling! In any event, it would be a big project. I built my own home, and the building inspectors made me fix a rafter that I notched about a 1/2 inch into.
Mark
Mark
#4
Burning Brakes


Prefabricated trusses, yah a more of a problem. Conventional framing, just a lot of work. (I am assuming this is a one story garage)
Nothing really impossible or difficult just alot of work, I'd hire it out unless you really like getting sheetrock, sawdust and fibreglass insulation (in Texas you would also have tree roach turds) in your hair. Plus working overhead is hard on the arms.
Nothing really impossible or difficult just alot of work, I'd hire it out unless you really like getting sheetrock, sawdust and fibreglass insulation (in Texas you would also have tree roach turds) in your hair. Plus working overhead is hard on the arms.
#5
Safety Car


Member Since: Nov 2000
Location: Clinton Township MI
Posts: 4,750
Received 119 Likes
on
98 Posts
Cruise-In III Veteran

mikey,
Here's pic of my expanded ceiling. I too had a floor to ceiling height of 110". Doing this allowed me to back the car in and stuff it up inside that new ceiling a good 14" on the short side. My house is a ranch with a hip roof. The structure was reinforced on the new walls put up when they punched through.

Get a couple of quotes from remodelers. Just make sure they are licensed and bonded.
Good luck!
Jim
Here's pic of my expanded ceiling. I too had a floor to ceiling height of 110". Doing this allowed me to back the car in and stuff it up inside that new ceiling a good 14" on the short side. My house is a ranch with a hip roof. The structure was reinforced on the new walls put up when they punched through.

Get a couple of quotes from remodelers. Just make sure they are licensed and bonded.
Good luck!
Jim
#6
Burning Brakes


Member Since: Dec 2006
Location: St. Charles/Cave Creek IL/AZ
Posts: 965
Likes: 0
Received 4 Likes
on
4 Posts

If this link works, open the May newsletter and go to Page 3 to begin his story.
Click here: http://www.foxvalleycorvette.com/stuff.htm
Click here: http://www.foxvalleycorvette.com/stuff.htm
#7
Melting Slicks


Member Since: Jun 2001
Location: Chicago/Lake Geneva/Phoenix IL/WI/AZ
Posts: 3,139
Received 168 Likes
on
88 Posts
St. Jude Donor '06

Steve AKA BigFish raised the roof in his garage. Here is a link with some pictures. http://forums.corvetteforum.com/show....php?t=1901499
#9
sorry about the late post, out chasing fires around CA.
CANNOT cut trusses, think about raising the plate line. Reattachment should be engineered and premitted to protect you down the road(insurance issues). A lot of work (labor).$$$$
Cost would be less than changing truss design. Not enough photos to see how garage attaches to any other stucture.
good luck
CANNOT cut trusses, think about raising the plate line. Reattachment should be engineered and premitted to protect you down the road(insurance issues). A lot of work (labor).$$$$
Cost would be less than changing truss design. Not enough photos to see how garage attaches to any other stucture.
good luck
#10
Racer


Hey Mikey
My rafters looked almost the same with a different pitch. I had a structual engineer look at what I wanted to do. I had to only modify five rafters in my single car bay. What I did was to sandwich each roof rafter with a 2"x6" and nail every 6" with 16D nails. At the ridge I put a large gusset. I had to put a cross beam 4" x 12" to support the ridge. That beam was supported on one side by a wall and the other by a beam 4" x 12" I put in front to back, supported by the front wall and the back wall. The left side of the photo is where the other beams runs front to back. Although not advised it can be done-over build it.

My rafters looked almost the same with a different pitch. I had a structual engineer look at what I wanted to do. I had to only modify five rafters in my single car bay. What I did was to sandwich each roof rafter with a 2"x6" and nail every 6" with 16D nails. At the ridge I put a large gusset. I had to put a cross beam 4" x 12" to support the ridge. That beam was supported on one side by a wall and the other by a beam 4" x 12" I put in front to back, supported by the front wall and the back wall. The left side of the photo is where the other beams runs front to back. Although not advised it can be done-over build it.

#11
Drifting


You will need to engineer this modification. Manufactured trusses should not be modified without a competent structural design
#12
Racer


Hey Mikey
One more tip that was a life saver. I got a great deal on my lift so I installed it before I did all roof work. As it turns out it became a great working platform with a few sheets of plywood.
Rich
One more tip that was a life saver. I got a great deal on my lift so I installed it before I did all roof work. As it turns out it became a great working platform with a few sheets of plywood.
Rich
#13
Racer


jcapps
Work with a lot of home builders and I had a structural engineer look at it and tell me what to do. I added the double gussets at the ridge and put larger beams than recommended for a little extra strength. The poor photo shows the large beam that goes fron to back. No worries.
Rich

Work with a lot of home builders and I had a structural engineer look at it and tell me what to do. I added the double gussets at the ridge and put larger beams than recommended for a little extra strength. The poor photo shows the large beam that goes fron to back. No worries.
Rich

#14
Drifting


jcapps
Work with a lot of home builders and I had a structural engineer look at it and tell me what to do. I added the double gussets at the ridge and put larger beams than recommended for a little extra strength. The poor photo shows the large beam that goes fron to back. No worries.
Rich

Work with a lot of home builders and I had a structural engineer look at it and tell me what to do. I added the double gussets at the ridge and put larger beams than recommended for a little extra strength. The poor photo shows the large beam that goes fron to back. No worries.
Rich

If the job was near me, I could help him but he is too far away
#15
My ceiling line at 9'6", the attic section of your garage mirriors mine with trusses at 2' centers. I had the builder of my separate garage look at mine and he went back to the truss manufacturer and I could only remove 2 trusses to give a 6' opening @ $2K without some higher costs. At that I thought the windshield area could fit above the ceiling line and give me the extra room I wanted.
#16
Melting Slicks


Thread Starter
thanks a million guys.. Wilkey65's mod looks very close to the same situation I am in. My garage section that I want to raise is at the southwest corner of the house when viewed overhead here in this picture which is oriented top to the north:

the 4 car garage is side turned and divided by a wall to effectively create a 2 car and extra wide 1 car. the 15' wide "shop" has a single 8' door centered on the width. I only want to raise a section 8' wide above where the car will actually be. one wall is an exterior wall, which is the south wall in the picture at the bottom left. the other wall is just wood stud and drywall between the larger side of the garage and the "shop" side, 15' north of the south exterior wall. This section of the roof does not connect to any other part of the house.
guess I'll get input from a structural engineer next.
Wilkey65, did you do this work yourself after the engineer gave you his input? I assume you made the structural reinforcement mods first and then cut out the unwanted section?
Did the structural engineer sign off when you were done?
I'm definitely following your advice and putting the lift in first, if for no other reason than I can start using it immediately - raising the ceiling will just make it better and allow me to put my suburban in the air as well.

the 4 car garage is side turned and divided by a wall to effectively create a 2 car and extra wide 1 car. the 15' wide "shop" has a single 8' door centered on the width. I only want to raise a section 8' wide above where the car will actually be. one wall is an exterior wall, which is the south wall in the picture at the bottom left. the other wall is just wood stud and drywall between the larger side of the garage and the "shop" side, 15' north of the south exterior wall. This section of the roof does not connect to any other part of the house.
guess I'll get input from a structural engineer next.
Wilkey65, did you do this work yourself after the engineer gave you his input? I assume you made the structural reinforcement mods first and then cut out the unwanted section?
Did the structural engineer sign off when you were done?
I'm definitely following your advice and putting the lift in first, if for no other reason than I can start using it immediately - raising the ceiling will just make it better and allow me to put my suburban in the air as well.
#17
Racer


Mikey
Like I said, I work for several home builders so when I had any issues I went to them to help solve but I stayed with engineers plan. I built the whole thing myself but I did need help with 24' long 4" x 12" beam. It just kills me to ask for help but this time I had no choice. I did not cut any rafters until all the support was in place. The engineer did put a safety factor in but I went one step further by adding the large gussets at the ridge and larger beams for added safety. When I cut the rafters nothing moved a bit. It took me a while but it was well worth it.
Rich
Like I said, I work for several home builders so when I had any issues I went to them to help solve but I stayed with engineers plan. I built the whole thing myself but I did need help with 24' long 4" x 12" beam. It just kills me to ask for help but this time I had no choice. I did not cut any rafters until all the support was in place. The engineer did put a safety factor in but I went one step further by adding the large gussets at the ridge and larger beams for added safety. When I cut the rafters nothing moved a bit. It took me a while but it was well worth it.
Rich





